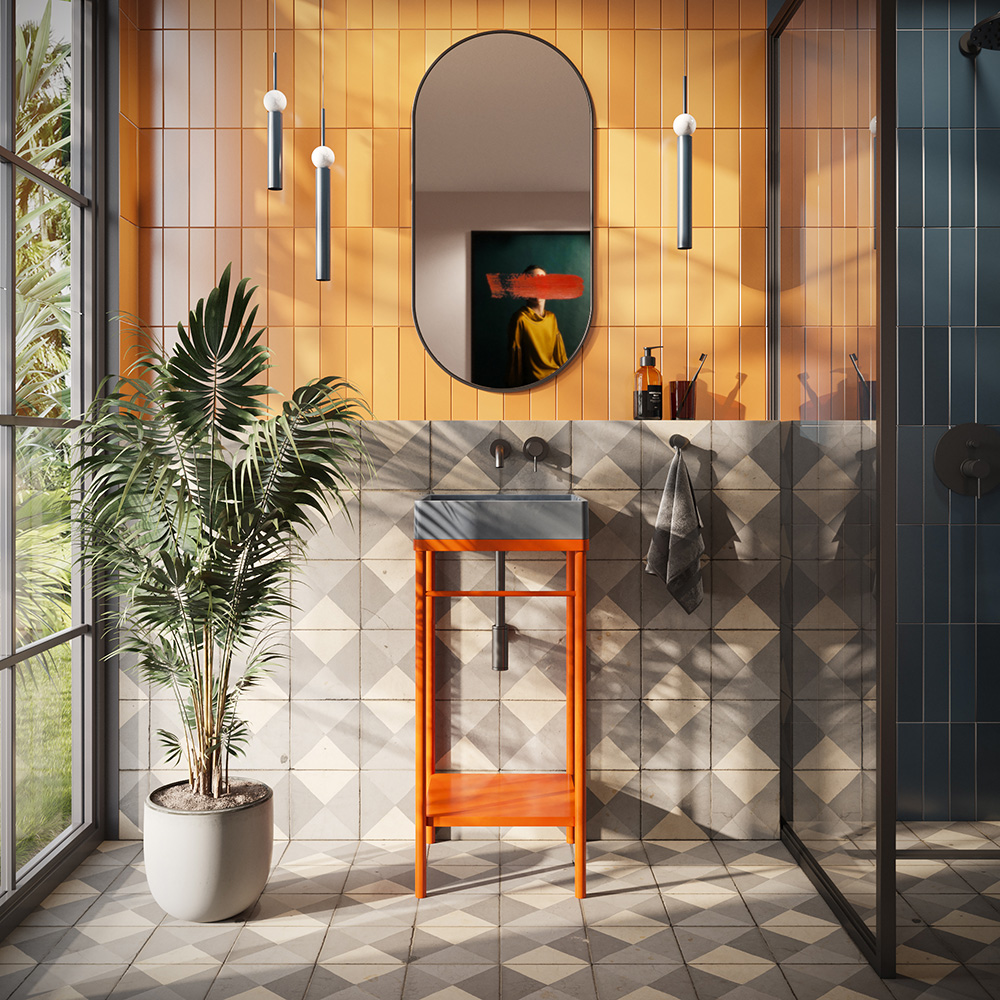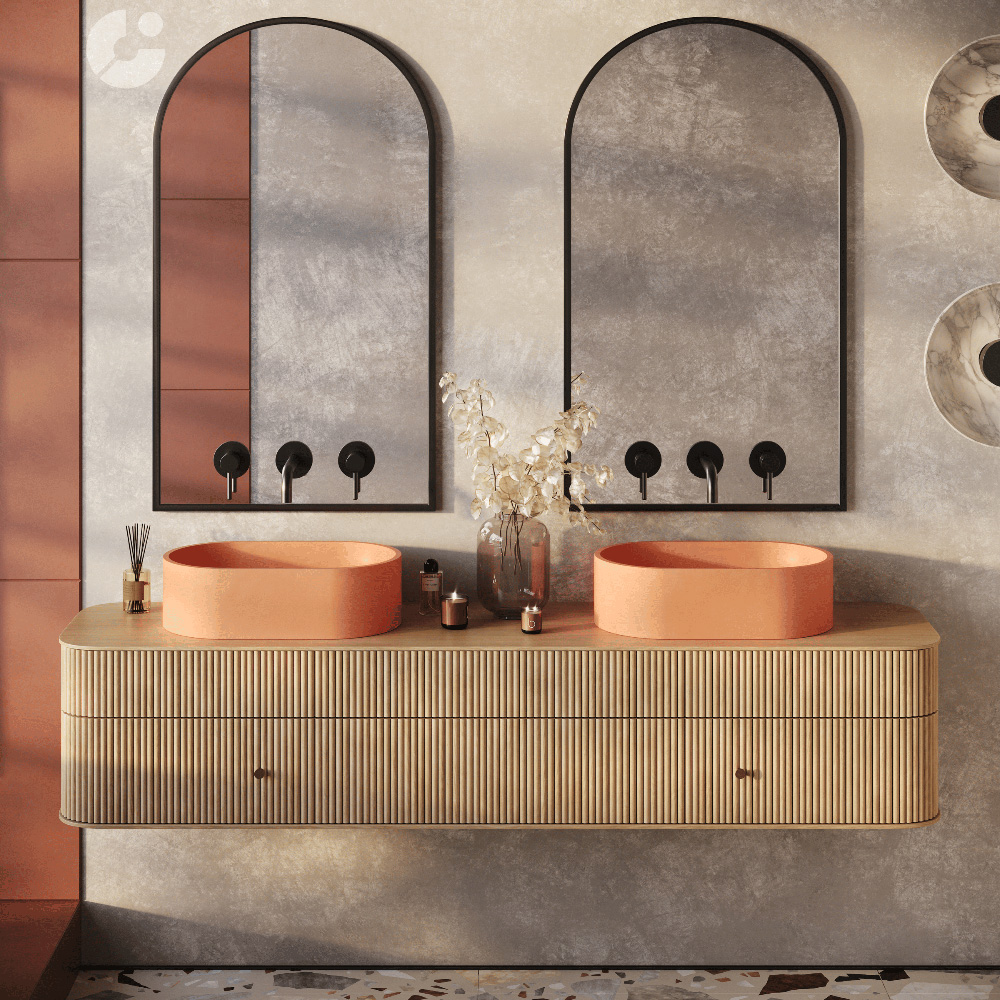
Space Planning: Optimizing Your Bathroom Layout with Concrete Sinks
Effective space planning transforms an ordinary bathroom into a highly functional, aesthetically pleasing environment. When incorporating concrete bathroom sinks, thoughtful layout decisions become even more crucial, as these fixtures often serve as both functional necessities and architectural focal points within the space.
Understanding Spatial Requirements
Creating successful bathroom layouts with concrete sinks requires a thorough understanding of spatial needs and regulatory requirements. This knowledge ensures both beautiful design and practical functionality while meeting all necessary building codes and accessibility standards.
Clearance Considerations
Proper clearance around concrete bathroom sinks ensures comfortable daily use while maintaining safety and accessibility. The specific requirements vary based on sink mounting style and bathroom configuration, but certain principles remain consistent across all installations.
For vessel-style concrete sinks, consider both the height of the vessel above the counter and the resulting reach requirements. Wall-mounted concrete sinks need careful clearance planning to ensure comfortable access while maintaining proper traffic flow through the space.

Regulatory Requirements
Building codes and accessibility standards play crucial roles in bathroom layout decisions. Understanding these requirements early in the planning process helps avoid costly adjustments later. Consider how different concrete sink mounting options might affect compliance with local regulations.
Layout Optimization
Creating efficient bathroom layouts requires careful consideration of both practical needs and aesthetic goals. Concrete sinks offer unique opportunities for space optimization through their various mounting options and design flexibility.
Traffic Flow Planning
Natural movement patterns through the bathroom should inform sink placement and mounting decisions. Wall-mounted concrete sinks can create more floor space in tight areas, while vessel sinks might work better in larger bathrooms where their sculptural presence can be fully appreciated.
Consider how different activities typically occur in the space and plan accordingly. The relationship between the sink, toilet, and shower or tub should create efficient traffic patterns while maintaining privacy and functionality.
If you’re planning a bathroom remodeling project and would like to consult one of our design experts regarding your bathroom sink installation, feel free to contact us anytime for a free consultation.

